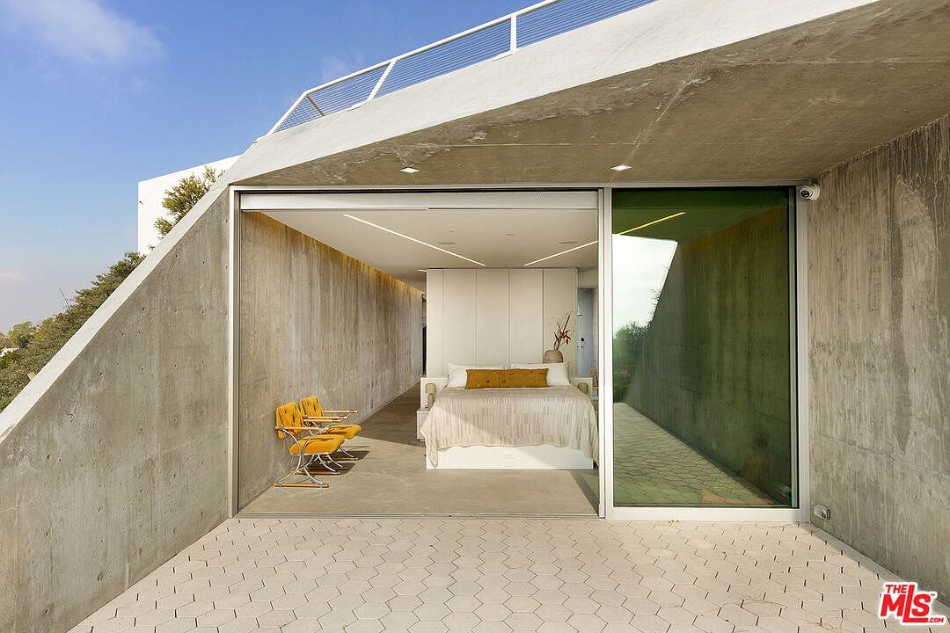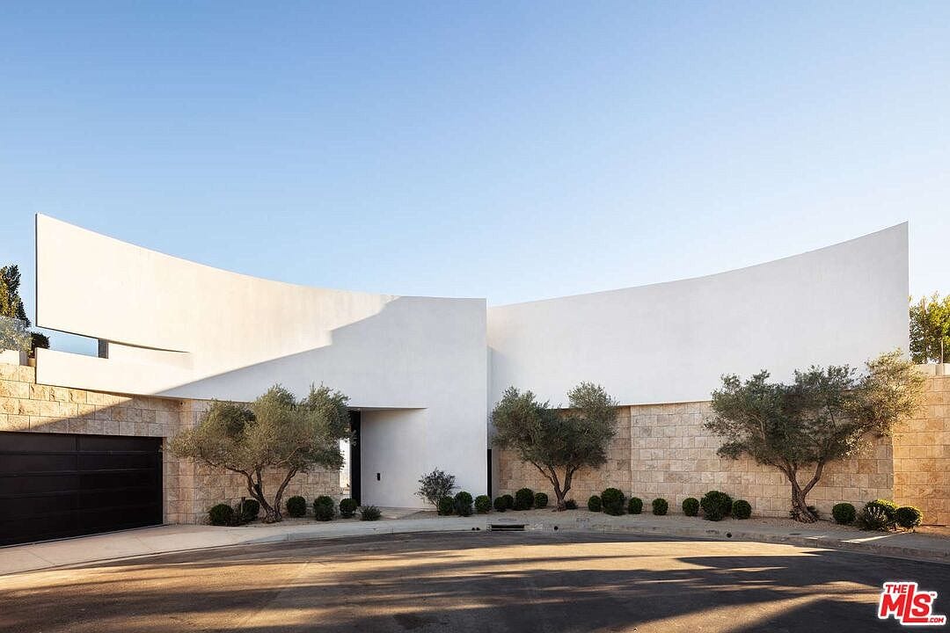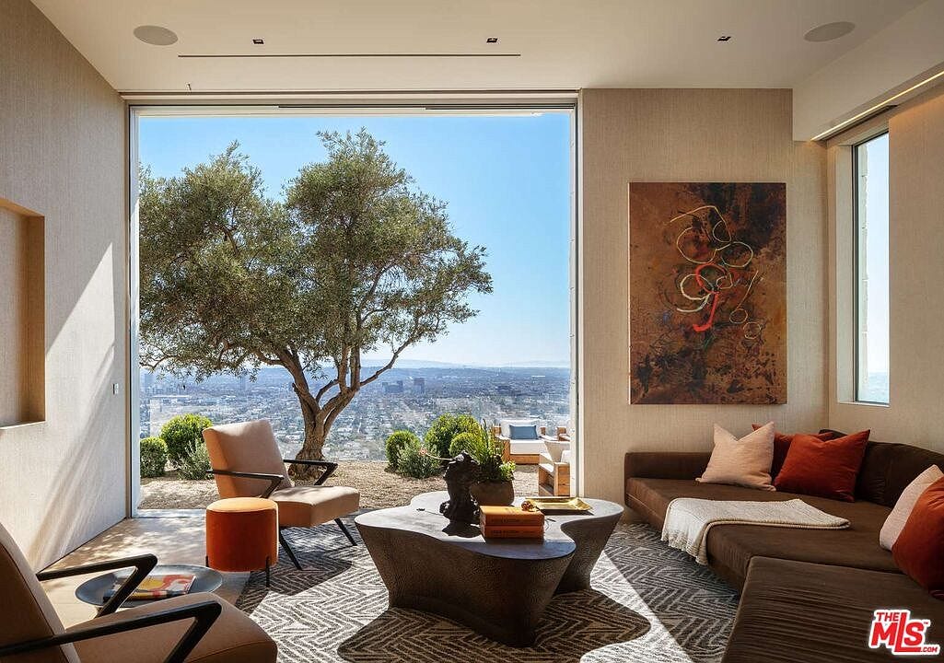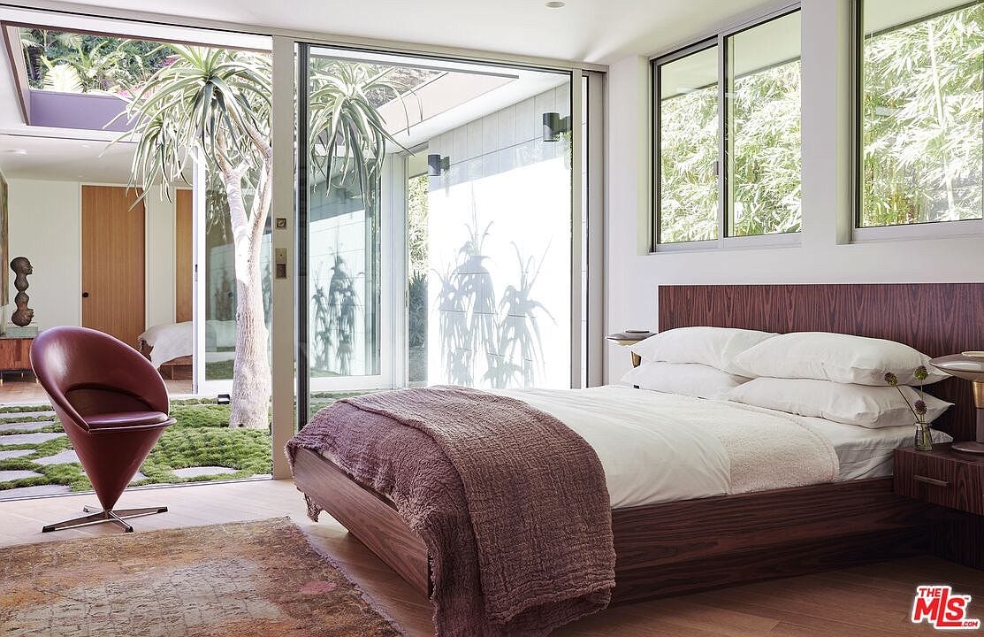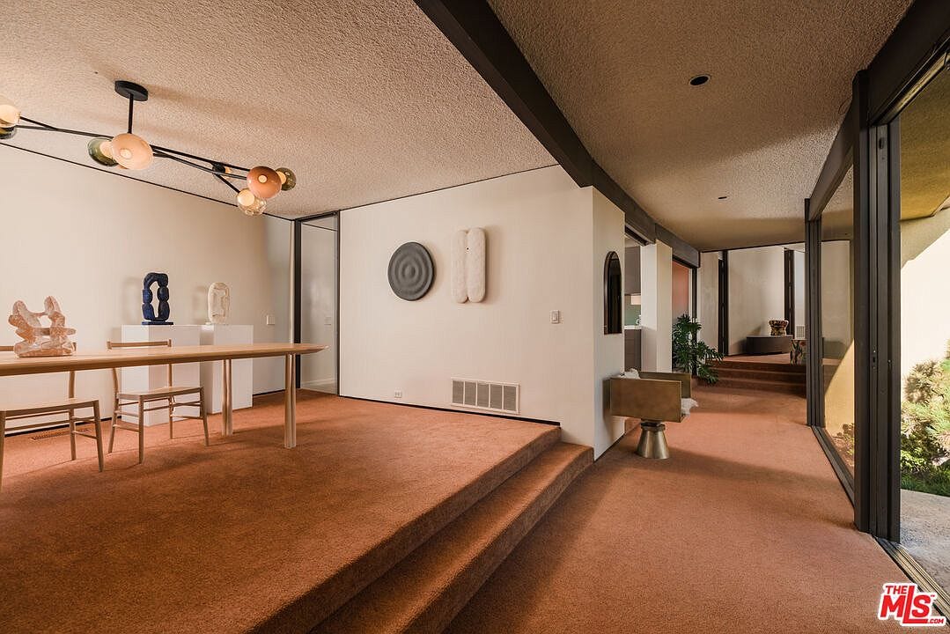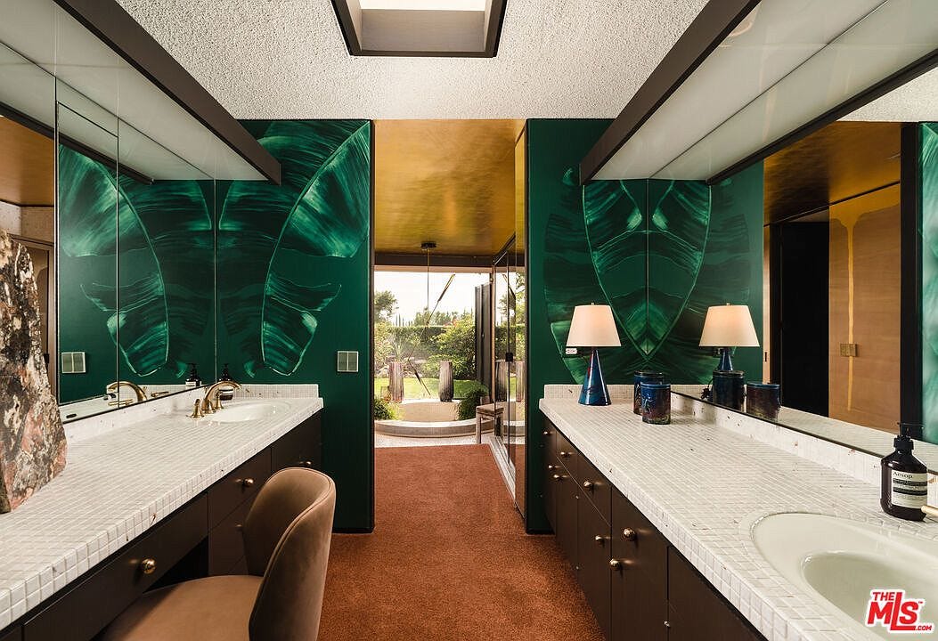💰👠 Selling Sunset II
Reality has been a hard thing to grapple with lately. So I decided to take a break from reality… by tuning into reality television. The past couple of weeks I binged Selling Sunset and all of Love is Blind until I dissolved into my couch. I got oddly emotional about both shows, especially realizing just how much ladies of The Oppenheim Group really have it all.
They manage to have incredibly successful careers without sacrificing taking Goop-level care of themselves, having close-knit friendships with people they see regularly, or building families. And yeah, looking like a model and having heaps of money don’t hurt, but it’s not what I’m envious of. These women have balance, and not just in Louboutins. This year, my resolution is to capture a little bit of their energy for myself.
This issue is all about the lavish Los Angeles area compounds that have Selling Sunset-level glamour (and equally unreal price tags).
The Californication Compound
Location: 3947 Markridge Rd, La Crescenta, CA 91214
List Price: $9,799,000
Listing: https://www.zillow.com/homedetails/3947-Markridge-Rd-La-Crescenta-CA-91214/20100010_zpid/
This property has not one, but two homes by notable architects perched on 5.7 acres in the foothills bordering Angeles National Forest.
The original house is a charming Richard Neutra, which he designed for his secretary in 1953. It features built-ins throughout, including multiple built-in desks, shelving systems, and seating areas, which help define spaces in the mostly open house.
The main living area is defined by a built-in sofa system that includes a record player and concealed speakers with storage along the back, anchored by a two-sided fireplace. I’m also completely over the moon for this built-in desk flanked by floor-to-ceiling windows on two sides in the more private seating area.
The newer house is a modern seven-sided structure with an interior courtyard, designed by the architect Michael Maltzan. The house features mostly living spaces in the bright and open upstairs and private secondary spaces in the bunker-like downstairs.
My favorite room in this house is the primary bedroom. I love the juxtaposition of the subterranean concrete bunker feeling with the airiness of the glass and its connection to the plants on the hillside, almost like an ultramodern version of an Icelandic turf house. Plus, I appreciate the simplicity of a bedroom with just the bed facing out towards the view.
The thing that really sold me on this house though is the bathroom. I’m a sucker for a bathroom with bath features at the center of the room, especially when they don’t look like run-of-the-mill bathroom fixtures. I also love the contrast of the sharp angles throughout the house with all of the round elements in the bathroom. The light blue penny tile definitely conjures up feelings of soap bubbles. The placement of the round skylight over the shower and the round window at the towel bar are playful touches I also love.
Oh yeah, and did I mention that the current owner is Flea (bassist for the band Red Hot Chili Peppers)? Bet you didn’t see that one coming.
The Sicilian Stahl
Location: 8201 Bellgave Pl, Los Angeles, CA 90069
List Price: $48,000,000
Listing: https://www.zillow.com/homedetails/8201-Bellgave-Pl-Los-Angeles-CA-90069/20797681_zpid/
Imagine if the Stahl House and Disney Concert Hall were blended together to create a residence built in Italy but somehow also overlooking LA.
It’s a combination that seems like it should only exist in the Instagram realm of renderporn, but the house actually exists in the Hollywood Hills (not far from the Stahl House itself) and is for sale for an equally surreal $48 million.
The home is designed by SAOTA in collaboration with Woods + Dangaran - the same firms that designed the $35 million mansion from Seasons 1 and 2 of Selling Sunset. It has all of the over-the-top luxury you would expect, but with a much more reserved, serene design sensibility. Most of the house is a very subdued palette of glass (naturally 💁♀️), white oak, white, and Italian travertine. The travertine grounds the vast, airy space and creates the Italian-villa essence.
Oddly enough, the stars of the show here are the mature olive trees.
The trees connect the house with the site in a way that is uncommon for these hillside megamansions, which tend to have landscaping as severe as the houses and make everything only be about the view, and they help create a striking contrast between the natural materials of the house and the city grid below.
There simply isn’t enough space here to show pictures to really showcase the full effect and how striking, but subtle this house is in comparison to the typical modern hillside house. But that’s the point of ultra-luxury real estate, isn’t it? It’s all about the experience.
The Calvet Residence
Location: 1061 Loma Vista Dr, Beverly Hills, CA 90210
List Price: $24,950,000
Listing: https://www.zillow.com/homedetails/1061-Loma-Vista-Dr-Beverly-Hills-CA-90210/20534738_zpid/
This home in Trousdale Estates was designed for the French actress Corinne Calvet by the architect Rex Lotery (who is one of my favorite LA-based architects and one of the Master Architects of Beverly Hills). You might recognize his work from my last Selling Sunset issue- The Mid-Century Modern Moat.
Even just from the street, the house has loads of mid-century charm. You walk through a landscaped garden path, past a pond and planting area that wrap into the footprint of the house, and into an entryway that has floor-to-ceiling windows on both sides- giving you a clear line of sight into the manicured backyard. Inside you’ll find terrazzo floors, wood-paneled walls, and clerestory windows. The house is also dotted with planting areas, skylights, and even a few courtyards which flood the space with light and quite literally bring the outdoors in.
As if this house wasn’t already luxe enough, it recently underwent a renovation and addition that nearly doubled the square footage- adding a primary suite and creating a subterranean level that includes a screening room and wine cellar. You can see photos of the home before renovation here.
The renovation did a nice job of maintaining the original character, but not keeping the place frozen in time. They’ve refined some of the existing details and introduced materials with contemporary glamour that work in harmony with the original spirit of the house. You might not even realize that this is a new addition to the house.
Overall, this house has the kind of relaxed, but luxurious vibe that I think is so quintessentially Beverly Hills. I could easily see this being the kind of place a movie star would buy and give us a home tour of for Architectural Digest, Ruth Asawa sculpture (or knockoff) and all.
The 70’s Semicircular
Location: 1650 Carla Rdg, Beverly Hills, CA 90210
List Price: $11,995,000
Listing: https://www.zillow.com/homedetails/1650-Carla-Rdg-Beverly-Hills-CA-90210/20534525_zpid/
When I picture LA, this house is exactly what I imagine. It’s a modern-style home with a little bit of 70’s flair and a lot of Hollywood drama. The home was designed by the architect Raul F. Garduno, who designed several homes that have hit the market over the past few years I’ve admired. It is being offered for sale for the first time since its construction in 1971.
The curvilinear home has bends away from the street, wrapping around and concealing a similarly curved pool and verdant garden. You enter the home through a landscaped garden path and step through into a curved hallway that runs the length of the house.
The house takes the 1970’s sunken living room to the next level, demarcating the open spaces with stairs. You can step down into the opulent living room, up into the dining room, stay at the same level to enter the kitchen, or step up into the secondary spaces.
Each space has floor-to-ceiling windows which let in filtered light and feature panoramic views of the city and garden. Some rooms have other flourishes like skylights or an indoor planting area.
The home recently received a light, but glamorous redecoration; most notably swapping out the white carpet for a sumptuous terracotta color. But it’s otherwise true to the home’s original finishes. You can see the before photos here. The reinvigorated space has been operating as a showroom for the design gallery The Future Perfect and a residence for its founder, hence the surprisingly high-design staging.
It’s a stunning reminder of how even subtle changes like updating flooring, painting walls, or putting up wallpaper can bring life into a space and help the architecture live to its full potential. My favorite spot exemplifying this is the primary bathroom. I love the sunken tub in front of the floor-to-ceiling window, and even if the finishes aren’t exactly my taste, you can’t deny the palm leaf wallpaper, goldleaf ceiling, and terracotta carpet take the space from bland box to Hollywood glamor.
And for the love of god please stop making everything white already.
Bonus
You should have heard the shriek I let out when I realized Heather’s listing was a house I featured in my last Selling Sunset issue. The house sold, but it’s currently available to rent… for $100k a month 💀
Even the listing describes this as a “Future cover of Dwell Magazine” so you know I’m in
I can’t say I like this house, but it is the most interesting Selling Sunset-vibes house I’ve seen in a long time.
In case you think the world of Selling Sunset is totally divorced from what’s going on with Russia






