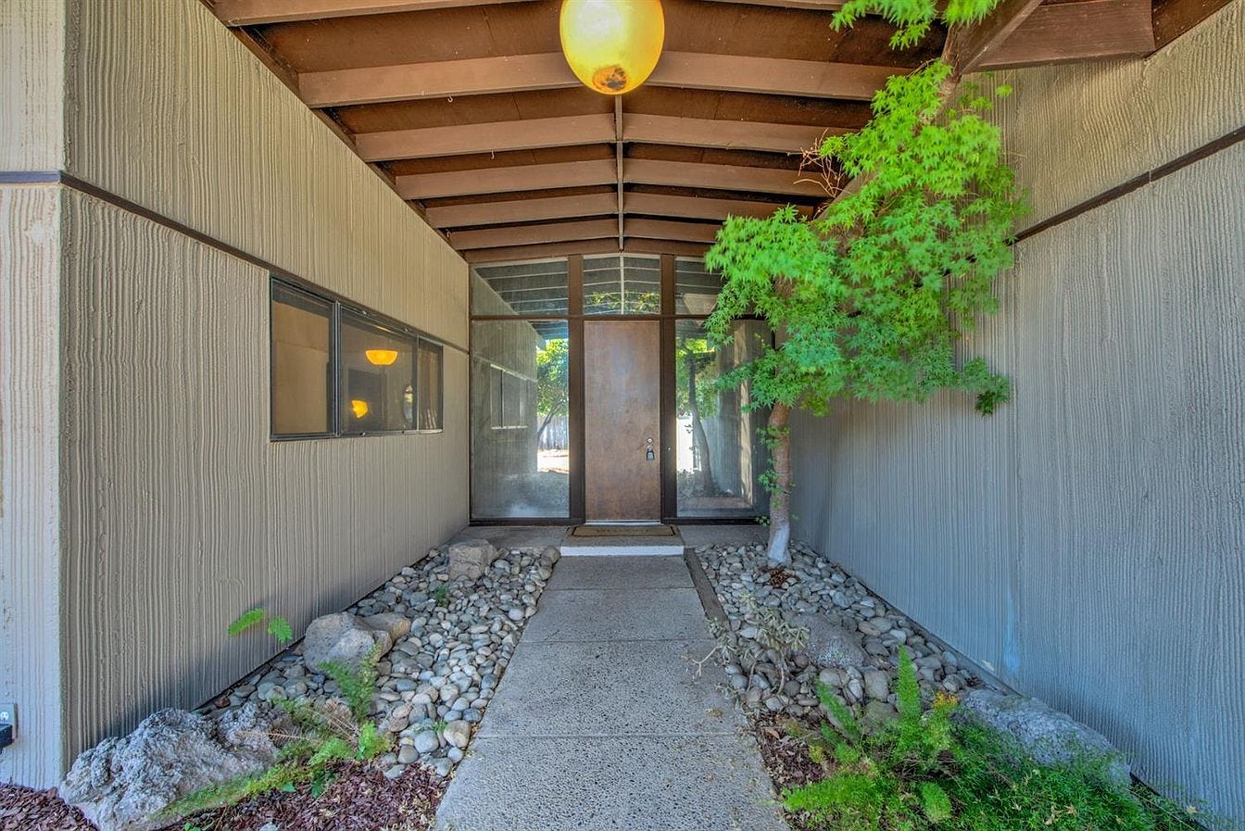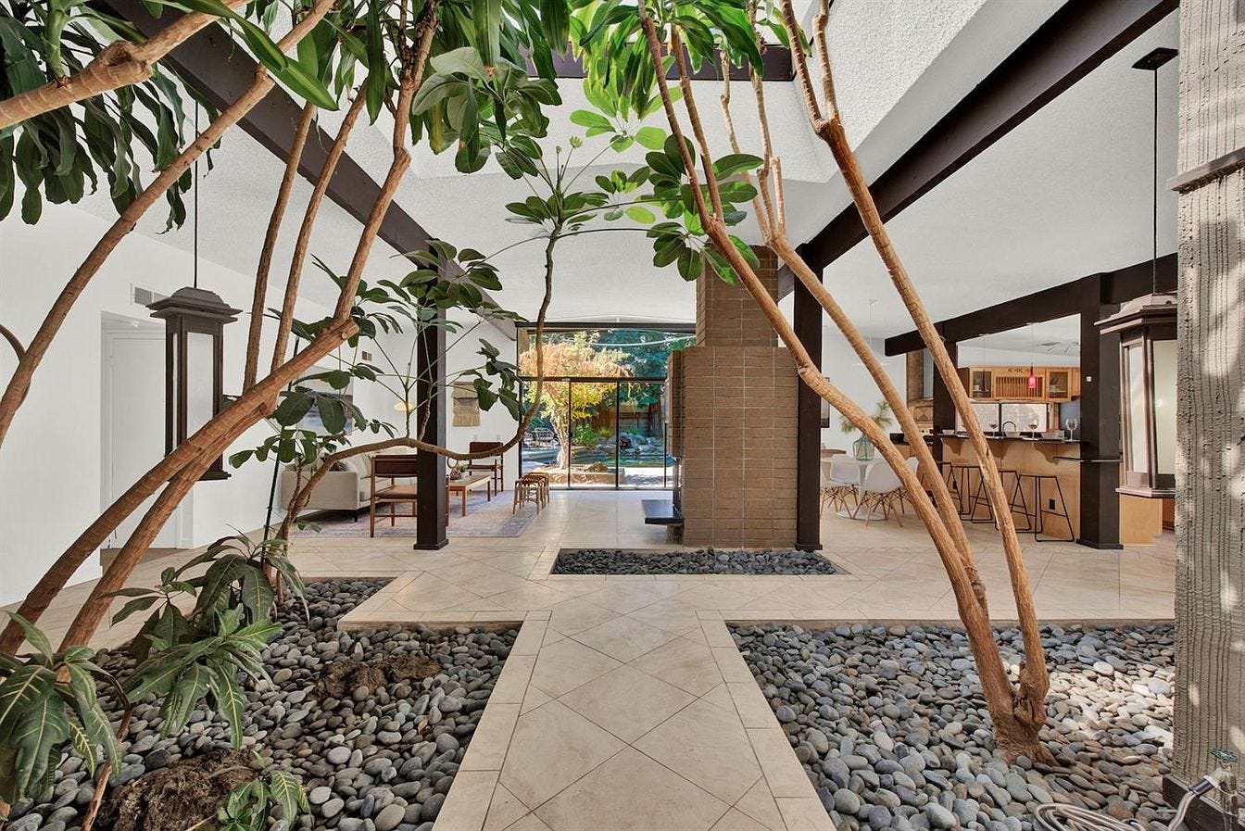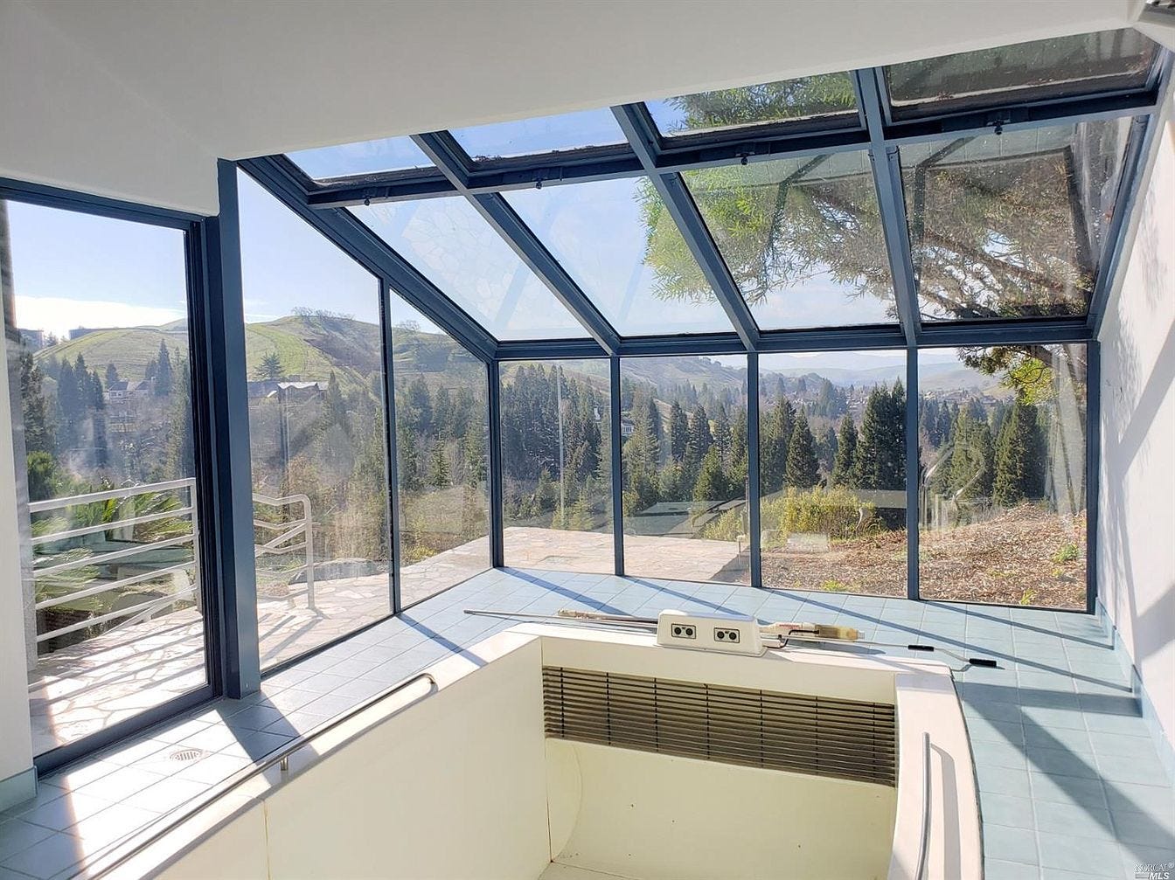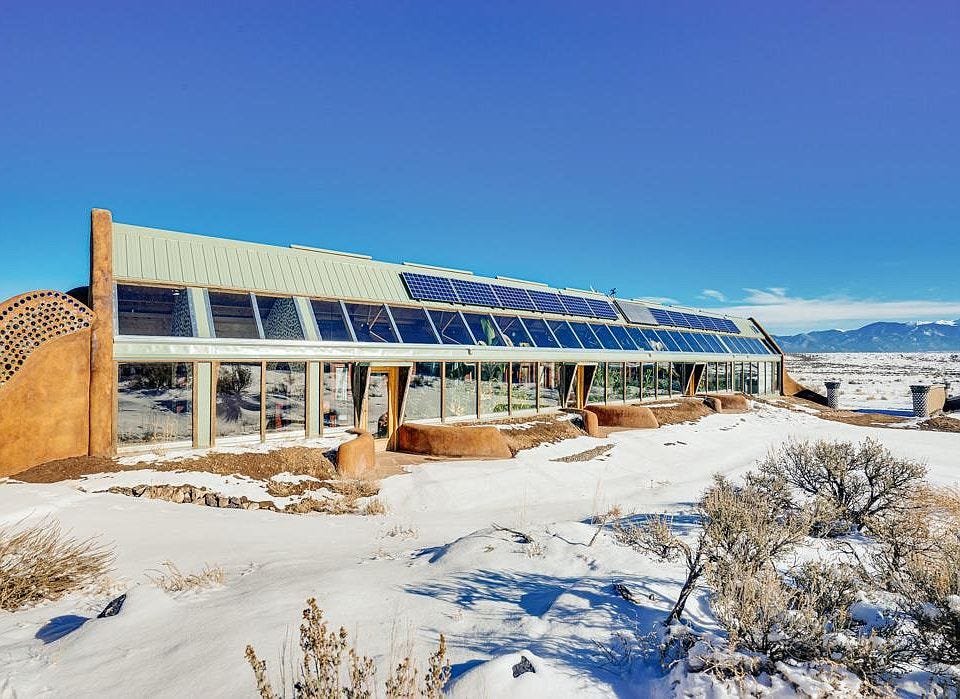🌞🪴 Solar Power
A lot has happened since the last issue.
I got my Real Estate certificate, which brings me one step closer to getting my license. I turned 30. I started having health problems that made me put the newsletter on hold per my doctor’s orders. Please don’t tell her I’m back 🤫. And in spite of everything, I’m happy and somehow Lorde released the perfect album for the moment I’m in again (here).
I’ve been on my own wellness journey not unlike the one depicted in “Mood Ring”- just with fewer crystals and more at-home medical tests. I ugly cried hearing “Big Star” thinking about the inevitable future when my senior dog passes too. I’ve been going through a mild quarter-life (third-life?) crisis about settling down and growing older like “Stoned at the Nail Salon”. I’ve been doing my best to zen out about my climate anxiety and existential vertigo to “Oceanic Feeling”.
This week I wanted to highlight the homes that have a progressive, sometimes New Age connection to nature and might not be love at first sight.
The Muennig Estate
Location: 50854 Partington Ridge Rd, Big Sur, CA 93920
List Price: $7,995,000
Listing: https://www.zillow.com/homedetails/50854-Partington-Ridge-Rd-Big-Sur-CA-93920/19389560_zpid/
There might be no better architect for this issue than Mickey Muennig. Muennig was “the man who built Big Sur” and was behind famous projects including the Post Ranch Inn and the Baths at Esalen. He came to Big Sur in 1971 to attend a workshop at The Esalen Institute and never left. His love for the California terrain and his newly hippie mindset shaped the work he did and drove the organic architecture movement forward.
He created his personal compound on 30 acres of Big Sur’s coast. It’s where he could live, work, and experiment with designs. Muennig started with a glass teepee-like structure that served as a “temporary” home (he ended up spending 18 years living out of it) where he learned from experience about the benefits of passive solar heating and living in less space. The small building has panoramic views of the shore from the ground level and the sleeping loft has unparalleled views of the trees and sky. It’s kind of like living in an Instagram travel porn post all the time.
The glass building ultimately became his studio after he built a larger structure as his residence. The main residence is nestled into the hillside, barely noticeable among the foliage.
The center of the home is circular with curvilinear skylights illuminating an indoor garden. Around the garden are a kitchen, dining room, living area, and workspace with secondary spaces branching off of the sides- including a bedroom nested under skylights and floor-to-ceiling windows. The house is oriented to take advantage of the ocean breeze and views. It’s a dreamy space that feels simultaneously modern and totally organic.
There’s also another home on the property, which Muennig designed in collaboration with his daughter.
The Streng Brothers Home
Location: 4155 Scranton Cir, Carmichael, CA 95608
List Price: $749,000
Listing: https://www.zillow.com/homedetails/4155-Scranton-Cir-Carmichael-CA-95608/26028666_zpid/
Sacramento’s answer to Eichler, the Streng Brothers produced almost 4,000 affordable mid-century modern homes in the Sacramento Valley. They were designed in collaboration with the architect Carter Sparks, who had worked for Anshen + Allen- the firm that put Eichler on the map.
Sparks preferred the idea of having an indoor garden- instead of the outdoor atrium typical of Eichler homes- to have an indoor-outdoor feel that would be enjoyable even in the hot Sacramento summers. This home has my favorite example of the indoor garden, with several gardens creating an entryway path into the heart of the house and out to other zones. The skylight also brings loads of light into the center of the home, making it incredibly bright without having walls of endless glass.
The fireplace at the heart of the home with its stacked bricks and cantilevered base anchors the otherwise totally open living space. In fact, I love it so much I wish it was bigger.
The textured concrete walls and indoor gardens create a textural, natural backdrop that adds visual interest next to the sleek modern lines. They add a timeless, almost ancient feeling much like the Mayan ruins. From different sightlines, it’s easy to forget if you’re in the 1950’s, 2020’s, or something much older. Heck, you might not even remember you’re indoors.
The Ward House
Location: 901 Eagle Ridge Dr, Danville, CA 94506
List Price: $4,500,000
Listing: https://www.zillow.com/homedetails/901-Eagle-Ridge-Dr-Danville-CA-94506/18435719_zpid/
I knew I loved this home from the moment I saw the pyramid-shaped skylights and the repeating skewed shapes that create the body of the house. But the connection between the exterior and the unexpected interior of this home are what really make it special.
The pyramid-shaped skylights cap the tall ceilings of the main living spaces, which make the rooms feel even more expansive. They also mimic the shape of the mountain silhouettes in the distance. It gives the house a much grander scale.
Also grand in scale is the stainless steel fireplace floating in the middle of the home and the boulders scattered throughout. There are water features that guide your path through the open spaces inside that flow visually straight into the mirroring water features outside. Boulders are sprinkled throughout the home, defining spaces, softening edges, and even creating furniture.
My favorite space in the home might be the bathrooms though- specifically the bathtubs. The two shown in the listing photos are both positioned in enclaves that take advantage of the view and make the experience of soaking cozier.
The Earthship
Location: 28 Earthship Way, Tres Piedras, NM 87577
List Price: $950,000
Location: https://www.zillow.com/homedetails/28-Earthship-Way-Tres-Piedras-NM-87577/2071562956_zpid/
Earthships were conceptualized by Mike Reynolds, a trained architect who didn’t want to create just another house. He said “a house is a piece of shit. I don’t want it to be a house.” He envisioned Earthships as totally off-the-grid residences built into the earth, made of natural and repurposed materials, where residents could harvest and recycle water to grow their own produce. The quintessential design has a long corridor the length of the building with windows and plants on one side and living spaces on the other. I love having to pass through plants to move from space to space in the home.
Even if you’re not trying to grow your own food, there is something romantic about living so close to plants. It makes me feel less apart from nature and makes the winter months not seem so… sad and dead.
I also love how the planters create a sinuous path through the house- ending in a path through the plants into a bathroom that is dotted with stained glass from repurposed glass bottles. It’s a moment of joy in a house dedicated to a serious cause… even if the rest of the layout decisions are A Choice™️.
While I don’t recommend buying an Earthship (or maybe even building one of your own- they have some challenges that can be difficult to overcome), I appreciate the design and material lessons we’ve learned and the legal headway we’ve made from their out-of-the-box thinking in their design and in their quest to be environmentally friendly.
Bonus
I’ve been feeling inspired by this book about buildings that integrate plants into their designs: https://us.gestalten.com/collections/architecture-interior/products/evergreen-architecture
You can learn more about the Streng Brothers here and even purchase some of the original plans here. I also highly recommend checking out the photos of the Streng Brothers homes that Carter Sparks customized for customers here: https://cartersparks.org/
I loved this article in GQ about the communes of Northern California, the structures their residents built, and how they’re starting to disappear: https://www.gq.com/story/californias-vanishing-hippie-utopias
P.S. – August marked the anniversary of the newsletter. When I started it, I could never have imagined that this little newsletter would grow from just a few friends reading about my quirky taste in housing to thousands of subscribers, let alone opening up career possibilities in a new field. I wanted to take a moment to thank you for coming along on this journey with me. I appreciate every message you’ve sent, listings you’ve shared with me, and any time you’ve read or shared an issue.
I also appreciate your patience as I’ve been going through health issues, and I’m grateful for the people who reached out to check on me. I’m trying to find a sustainable cadence for continuing to post, and it might not be weekly for a while.
















Just stumbled on to your newsletter...and it's everything I need to explore amazing architecture. Especially since I'm looking for a house right now (and everything 'round here is uuuuuuugly), this has been my escape. Thank you!
Love your newsletter and the way you write about and describe places - everything you share is so interesting! I hope your health improves. Rooting for you!!