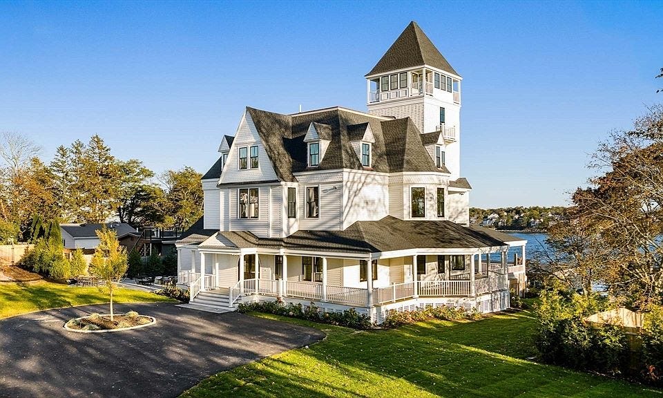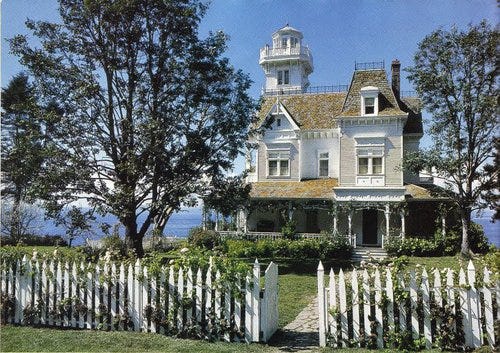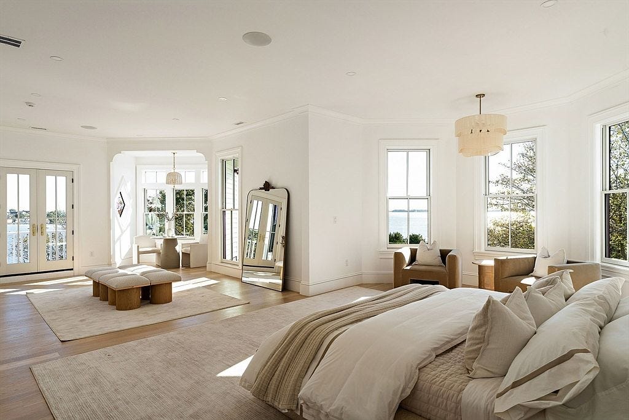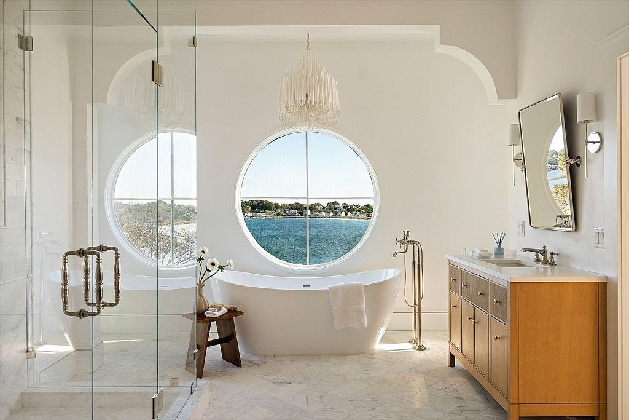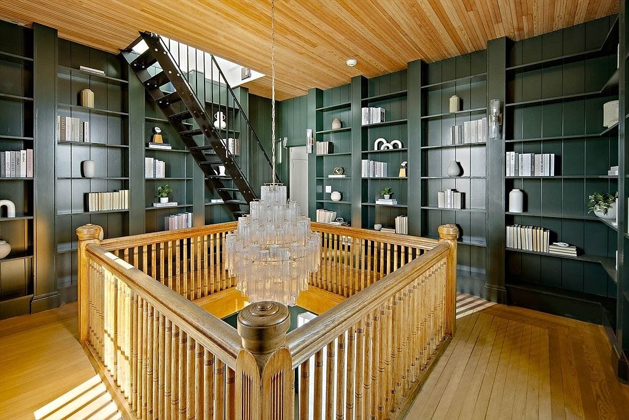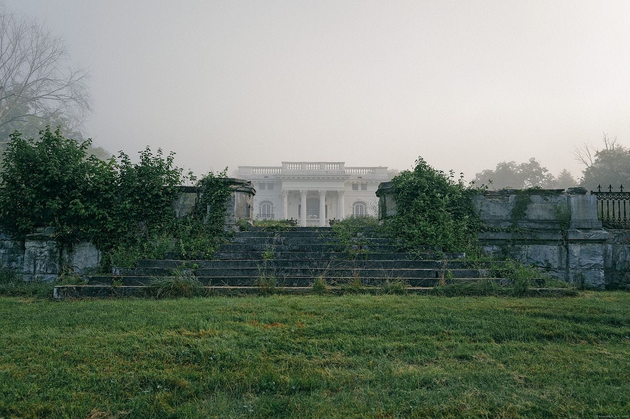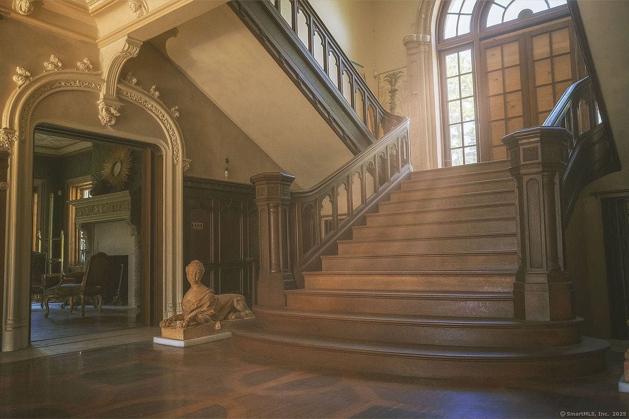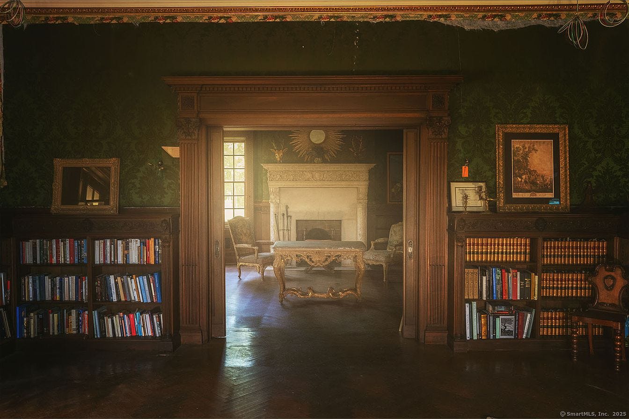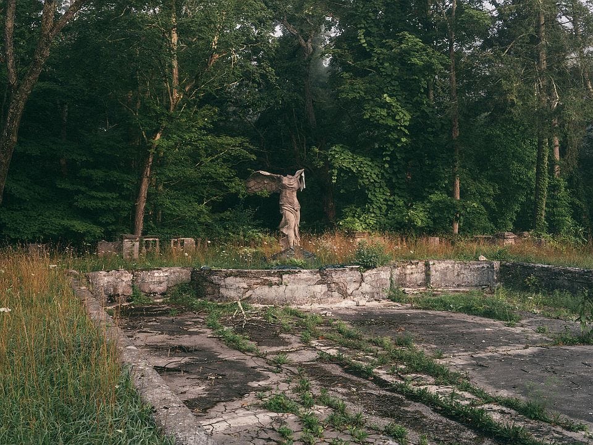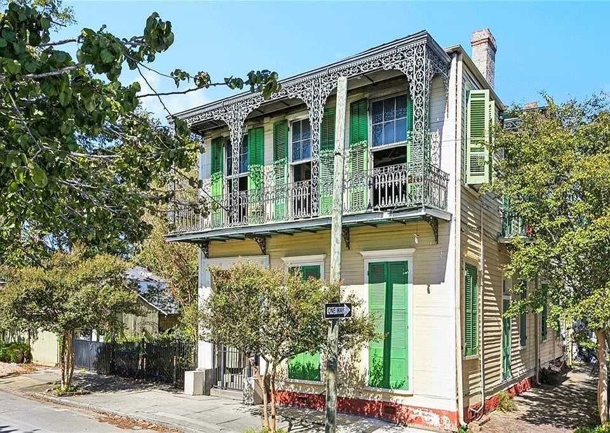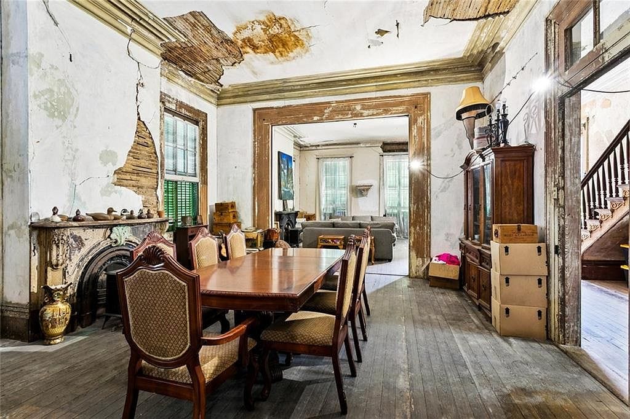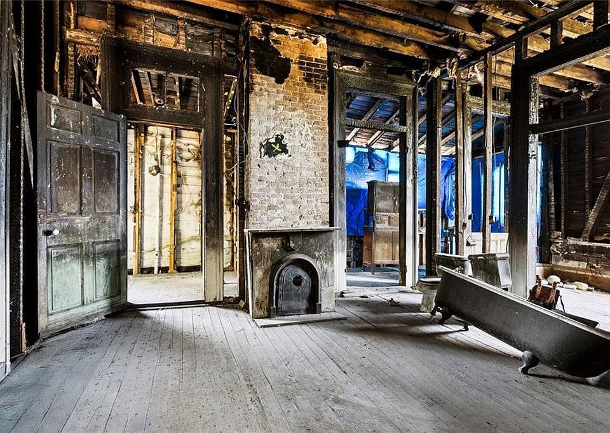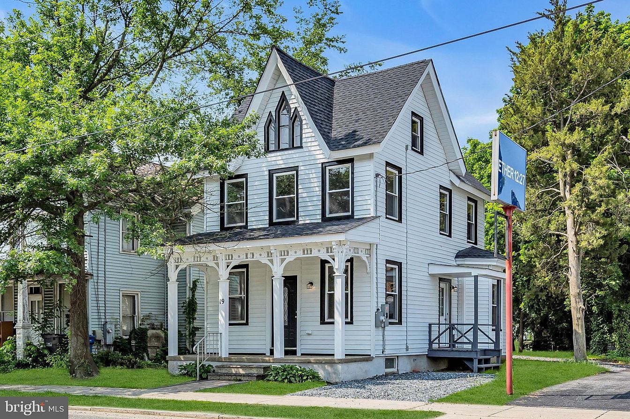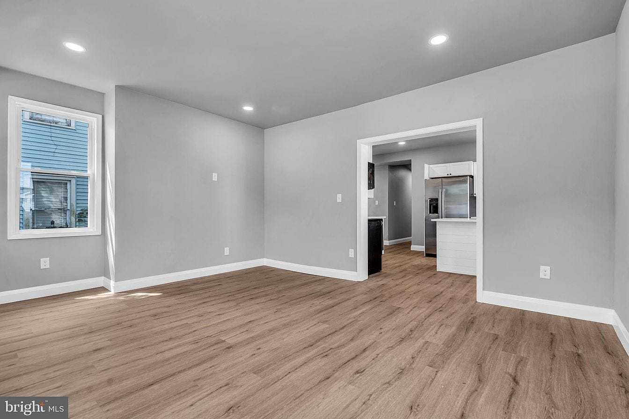🎃👻 Trick or Treat
BOO
This Halloween I’m apparently a zombie, because this newsletter is back from the dead.
I’ll update you soon with my goings on and some more of my typical cool house content, but for now enjoy this special edition brought to you by my sheer obsession with Halloween.
Have fun checking out your neighbors’ houses trick or treating tonight, or whatever you’re going to get up to.
Practical Magic
Location: 9 Little Nahant Rd, Nahant, MA 01908
List Price: $5,500,000
Listing: https://www.zillow.com/homedetails/9-Little-Nahant-Rd-Nahant-MA-01908/56947995_zpid/
This home in coastal Massachusetts is the closest thing I’ve ever seen to a real-life version of the iconic Practical Magic house. Sure, one is Queen Anne and the other is Second Empire, but if you softly focus your eyes, you can almost hear children crying, “witch, witch, you’re a witch.”
Ironically, the house that resembles the epitome of girlhood homes was originally designed to be a “Gentleman’s Residence” for Thomas Howe, a merchant from nearby Boston, to use in the Summers.
Architects Wait & Cutter, best known for having designed Lowell City Hall and the Middlesex County Courthouses in Cambridge, built the home in 1880. It was one of the first on Little Nahant. Nahant is probably best known as the basis for Lovecraft, Massachusetts- the fictional town in the spooky comic book and television series Locke & Key, written by Joe Hill (the son of Stephen King).
The major treat of this home is that it underwent a multi-million-dollar restoration project in 2023, after going on the auction block in 2020 in a state of complete disrepair. The developer who purchased the property worked with the Nahant Historical Society to document the process, which you can check out here. You can also check out some before-and-after photos here. The trick is that the interior designer had virtually everything, including the custom millwork, painted white.
Having a bay window and a seating alcove, especially one with special curved detailing like this, makes the primary bedroom basically the bedroom of my childhood dreams, but the styling makes this entirely chic coastal grandmother. The best spot in the house is probably in this bathtub, from which you can admire a view of the bay through a porthole-like window.
The other most magical spot in the home is the tower. Back in the day, the daughters of Howe would invite local schoolchildren up to the tower to view the night skies through a telescope. Now, it’s more likely to be used to curl up with a book from the two-story library or take in the view of the entire area, including Boston in the distance.
The only thing missing from this house is a greenhouse for growing plants for potions, maybe a few broomsticks for coven meetings.
Colgate Mansion
Location: 138 Amenia Road, Sharon, CT 06069
List Price: $7,500,000
Listing: https://www.zillow.com/homedetails/138-Amenia-Rd-Sharon-CT-06069/82596455_zpid/
The Colgate mansion (formally named “Filston”) was designed in 1903 for Mr. and Mrs. Romulus Colgate. Yes, those Colgates. “Rome” was the grandson of the founder of the company that would become the Colgate-Palmolive company we know (and many hate) today. Rome might be the person who has been a source of your personal nightmares (or at least headaches) without realizing it. He made his personal fortune in hydroelectric power, ultimately helping to start what became PG&E, and the lead paint brand Dutch Boy.
If eclectic styles drive you mad, this house is going to be your nightmare. Colgate worked with architect William Cromwell, Jr. to create a blend of Italianate Renaissance Revival, Palladian, Neo-Gothic, and French Empire styles, and Mrs. Colgate crafted the interiors to incorporate French Empire, Louis XIV, and Louis XV styles.
In addition to being particularly dramatic in the fog, the great hall is a beautiful example of this mishmash. All of the details of this home appear to be either impeccably maintained or beautifully restored. I adore the patterned wood floor. You can’t tell from this angle, but it mirrors the trim pattern on the ceiling.
My favorite area from the limited photos we have of the home is the library/drawing room. The herringbone floors, detailed trim, bookcases on every wall, and an oversized carved fireplace give it a cozy dark academia feeling, while still having a nice amount of natural light so it’s not too stuffy.
From the main bedrooms, you get a view across Filston’s 106 acres of rolling hills and woodlands, a formal garden, a reflecting pond with lily pads, and this creepy, derelict pond with a headless statue that is definitely not haunted.
There’s also a 5,700-square-foot, three-story carriage house on its own dedicated parcel for any guests brave enough to visit.
American Horror Story
Location: 2003 Dumaine St, New Orleans, LA 70116
List Price: $350,000
Listing: https://www.zillow.com/homedetails/2003-Dumaine-St-New-Orleans-LA-70116/84446201_zpid/
New Orleans is supposedly the most haunted city in America, and this home is putting in major work to support that reputation. Maison Vitry was built for Louise Vitry, a free woman of color, in 1855. The home must have been stunning when it was first built. It has floor-to-ceiling windows, substantial trim, ceiling medallions, and marble fireplaces. Ms. Vitry died in 1867 and is rumored to have haunted the house ever since. I can’t blame her for not wanting to leave something so beautiful.
Unfortunately, very little appears to have changed or even been well-maintained since Ms. Vitry’s departure (or lack thereof), and the home is quite literally falling apart. Whether the continued disrepair is caused by the hauntings, which the owner claims have driven several contractors and plumbers to quit, or the enormity of the scope of work to restore the home, we may never know.
The crumbling plaster and peeling paint give it a certain je ne sais pas that the film industry loves. The home has been the set of multiple photo shoots and television shows, most notably American Horror Story: Coven. Maison Vitry was also featured in HGTV’s show Scariest House in America. The owners were not shy about disclosing the spirits living in this house. “We definitely have some constant spirits that let themselves be heard quite loudly to the point that there’s no chance of sleeping,” the owner stated. To make matters even creepier, the home caught fire earlier this year.
Despite the hauntings, this home does have good bones. If a buyer with enough cash and enough guts was willing to take on the task of restoring this place, they would be rewarded with a beautiful home.
The Jump Scare
Location: 19 E Main St, Salem, NJ 08079
List Price: $300,000
Listing: https://www.zillow.com/homedetails/19-E-Main-St-Salem-NJ-08079/455516797_zpid/
This home in Salem, NJ gives me a rush like Wednesday Addams watching Legally Blonde.
From the outside, you see a charming Victorian with some Gothic details.
And on the inside, it’s… newly renovated with all grey finishes.
The listing describes it as “the epitome of Main Street Americana meets modern home design” and has “all the HGTV vibes.” If you’re a subscriber, this likely ran chills down your spine. If you’re a normal person, this might be your dream home.
The good news either way is that it looks like they kept the original layout and didn’t turn it into a completely open layout. Plus, at least the flooring isn’t grey? There’s plenty of potential to add character back into this house, even if you don’t want to go full Goth.
Bonus
I’m going to go out on a limb and guess that this beautiful but decrepit mansion in Brooklyn is the house all of the neighborhood kids will be daring each other to go near this Halloween.
There’s a schoolhouse in Maine listed for $275k perfect for living out your spooky (or cute!) Stephen King dreams.


